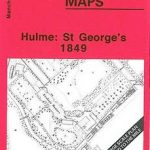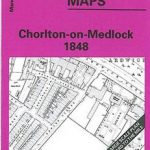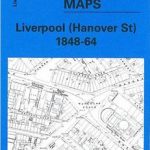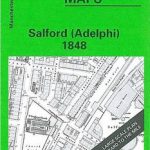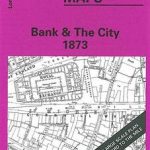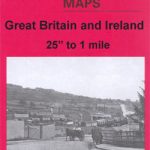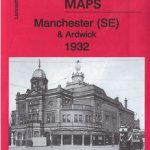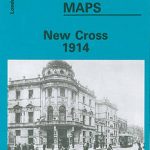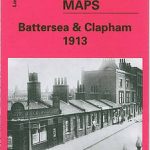Disclosure : This site contains affiliate links to products. We may receive a commission for purchases made through these links.
Manchester New Cross 1849

New Cross area of Manchester in 1849 in a series of exceptionally detailed reproductions of old Ordnance Survey street plans for areas of larger cities which have undergone substantial redevelopment in the late 19th or the early 20th century, published in the Alan Godfrey Editions.The plans, printed in back and white, have been taken from the original Ordnance Survey mapping at 1:1,056 and reproduced at 1:1,760 ‘“ the equivalent of 36 inches (or one yard) to a mile. The maps provide an unrivalled, house-by-house picture of streets and individual buildings with inner courtyards, outbuildings, pavements, covered passages, etc. Many important institutions are named; within the National Galley on Trafalgar Square even the individual rooms (the map is from 1871, so no French Impressionists as yet!).On the reverse are historical notes about the area covered by the map, plus extracts from contemporary street directories.These maps provide a fascinating addition to Alan Godfrey’s huge series of some 2,000 titles presenting reproductions of street plans at taken from the Ordnance Survey mapping at 1:2,500 (25″ to 1 mile) and reprinted at about 15 inches to one mile (1:4,340).











