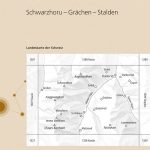Disclosure : This site contains affiliate links to products. We may receive a commission for purchases made through these links.
Barcelona: Modernisme Architecture Street Plan
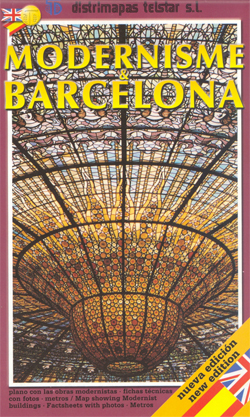
Barcelona’s central districts on a street plan designed to highlight locations of principal examples of city’s Modernisme architecture with on the reverse English language descriptions and photos of main examples of this style.On one side is a clear street plan at 1:8,800 extending out to include Bellesguard, Pavellons Gรผell, and Parc Gรผell. Locations of several more sights are highlighted by photos. Buildings by Gaudรญ, Josep Puig and Lluรญs Domรจnech are specially marked. The map also shows a walk through the Old Town from Palau Gรผell to Hospital de la Santa Creu i Sant Pau taking in many of the highlighted sights. Metro stations are clearly marked and outside the Old Town one way streets are shown.On the reverse are notes in Spanish and English about the three architects, plus descriptions and photos of various buildings and interiors, including private properties with no admittance to tourists. All examples are annotated with access by metro and/or bus. Also provided is a metro/railway diagram.
Related Products:
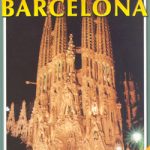 Barcelona: Gaudรญ Architecture Street Plan
Barcelona: Gaudรญ Architecture Street Plan
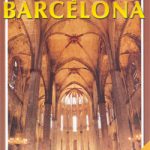 Barcelona: Romanesque and Gothic Architecture Street Plan
Barcelona: Romanesque and Gothic Architecture Street Plan
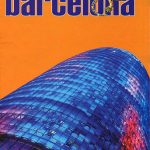 Barcelona “Maps to Go” Street Plan
Barcelona “Maps to Go” Street Plan
 Tallinn Jana Seta Street Plan WATERPROOF
Tallinn Jana Seta Street Plan WATERPROOF
 Pรคrnu Jana Seta Street Plan WATERPROOF
Pรคrnu Jana Seta Street Plan WATERPROOF
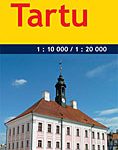 Tartu Jana Seta Street Plan WATERPROOF
Tartu Jana Seta Street Plan WATERPROOF
 St. Petersburg Jana Seta Street Plan
St. Petersburg Jana Seta Street Plan
 Barcelona Centre
Barcelona Centre
 Palermo TCI Street Plan
Palermo TCI Street Plan
 Bratislava Street Plan
Bratislava Street Plan
 Kiev Kartografija Street Plan
Kiev Kartografija Street Plan
 Vilnius Jana Seta Pocket Street Plan
Vilnius Jana Seta Pocket Street Plan
 Berlin Street Plan & Panorama Map
Berlin Street Plan & Panorama Map
 Santiago de Chile Trekkingchile Street Plan
Santiago de Chile Trekkingchile Street Plan
 Buenos Aires Street de Dios Street Plan
Buenos Aires Street de Dios Street Plan
 Vienna F&B Tourist Street Plan
Vienna F&B Tourist Street Plan
 Linz F&B Tourist Street Plan
Linz F&B Tourist Street Plan
 Skopje Panoramic Street Plan
Skopje Panoramic Street Plan
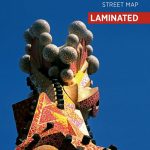 Barcelona Michelin Citymap
Barcelona Michelin Citymap
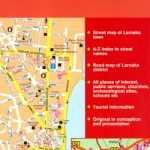 Larmaka Street Plan and District Road Map
Larmaka Street Plan and District Road Map
 Arad – Timisoara Cartographia Street Plan
Arad – Timisoara Cartographia Street Plan
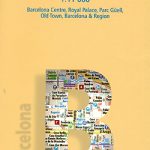 Barcelona Borch
Barcelona Borch
 Basel Pocket Street Plan
Basel Pocket Street Plan
 Innsbruck F&B Tourist Street Plan
Innsbruck F&B Tourist Street Plan
 Rome Global Map Street Plan
Rome Global Map Street Plan
 Cluj Napoca – Oradea Cartographia Street Plan
Cluj Napoca – Oradea Cartographia Street Plan
 Iasi Cartographia Street Plan
Iasi Cartographia Street Plan
 Turin TCI Pocket Plan
Turin TCI Pocket Plan
 Buenos Aires Milongas de Dios Street Plan
Buenos Aires Milongas de Dios Street Plan
 Salzburg F&B Tourist Street Plan
Salzburg F&B Tourist Street Plan
 Jurmala Jana Seta Street Plan
Jurmala Jana Seta Street Plan
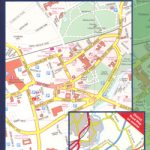 Lisburn City OSNI Street Plan
Lisburn City OSNI Street Plan
 Warsaw – Lomianki – Zabki ExpressMap Street Plan
Warsaw – Lomianki – Zabki ExpressMap Street Plan
 Turin TCI Street Plan
Turin TCI Street Plan
 Constanta Cartographia Street Plan
Constanta Cartographia Street Plan
 Amsterdam Falkplan Street Plan and Cycling Map
Amsterdam Falkplan Street Plan and Cycling Map
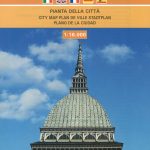 Turin Global Map Street Plan
Turin Global Map Street Plan
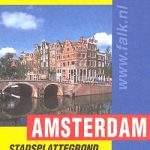 Amsterdam Falkplan Street Plan
Amsterdam Falkplan Street Plan
 Naples TCI Pocket Plan
Naples TCI Pocket Plan
 Bishkek Street Plan
Bishkek Street Plan


















