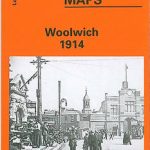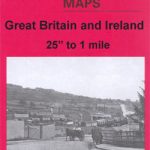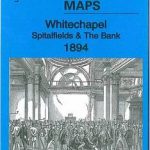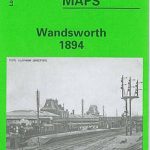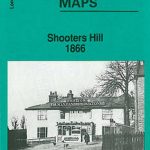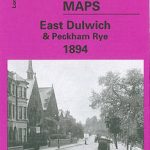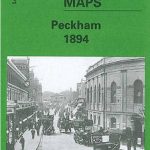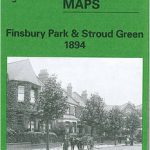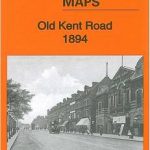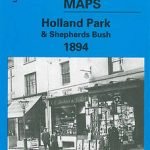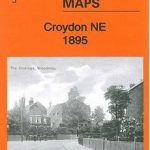Disclosure : This site contains affiliate links to products. We may receive a commission for purchases made through these links.
North Woolwich 1894
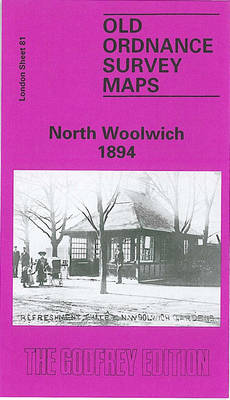
North Woolwich in 1894 in a fascinating series of reproductions of old Ordnance Survey plans in the Alan Godfrey Editions, ideal for anyone interested in the history of their neighbourhood or family. Three versions have been published for this area, with North Woolwich well covered but also with a stretch of Woolwich proper, including the High Street and waterfront at the foot of the map. – The 1869 map presents North Woolwich at an early stage of its development. The railway is shown to North Woolwich station, and near it are the Pavilion Gardens, complete with maze, ball room and dancing platform. To the west are a few factories and houses, while all around is marshland. South of the river is part of Woolwich with the High Street, piers etc. The map is labelled “For War Department Purposes Only” and so is remarkable for showing the War Office lands in full, information normally censored out. This includes a good section of the Royal Arsenal with the Military Store Department and the Royal Gun Factory Department; details such as railway tracks, mortar beds, cranes, even latrines are shown. West of the High Street similar detail is given for the old dockyard, which launched its last ship in 1869 – slipways, stores, capstans, docks, etc. On the reverse is an even larger scale map of Woolwich High Street, taken from the 10ft to the mile map but reduced in scale to 5ft to the mile. – The 1894 and 1914 maps are very different. Woolwich itself is less interesting here, for the War Dept areas are left blank for security reasons. But North Woolwich is now far more developed. Industry includes Henley`s electric telegraph works, but the major new feature is the Royal Albert Dock, most of which is covered, including the Basin and locks to Gallions Reach. On its north side Manor Way and Gallions stations are shown. This area would later see the George V Dock and today the City Airport. The 1914 map has extracts from a contemporary street directory.About the Alan Godfrey Editions of the 25″ OS Series:Selected towns in Great Britain and Ireland are covered by maps showing the extent of urban development in the last decades of the 19th and early 20th century. The plans have been taken from the Ordnance Survey mapping and reprinted at about 15 inches to one mile (1:4,340). On the reverse most maps have historical notes and many also include extracts from contemporary directories. Most maps cover about one mile (1.6kms) north/south, one and a half miles (2.4kms) across; adjoining sheets can be combined to provide wider coverage.FOR MORE INFORMATION AND A COMPLETE LIST OF ALL AVAILABLE TITLES PLEASE CLICK ON THE SERIES LINK.









